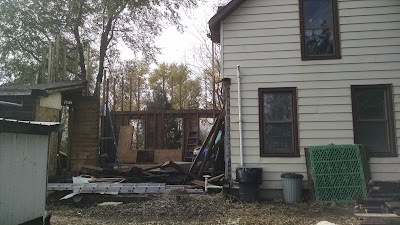We were gifted with several aerial farm photos over Christmas and we're thrilled to use them to complete one year, three year and five year plans for The Poor Farm. I was even more thrilled to see that from up on high, our piles of "inventory" were not so noticeable, nor did they consume as much land area as I thought they did.
It's good to put things in perspective.
We'll be working with this main shot, which shows are entire seven acres, all bordered by conventional (chemically treated) fields on three sides and one county road on the north side. Our grain bin house is hidden behind the evergreen trees to the far right of the driveway. The pig area is even father right. Our small pond is to the left of the drive, with yellowish tree cover, near the road. Family cemetery area is lower left.
Below is a flipped view (with north on the bottom) which shows our Grain Bin House and it's relationship to the other buildings. I used the Microsoft paint program already on my pc, for the lettering. Old dog, new trick. Woof.
On yet a third picture, which we had made into an 11 by 17 poster size, (thank you Vistaprint) we slid it inside a large plastic sleeve and used dry erase marker to plot out existing pastures, cow paths etc...It worked great, just draw and erase. Pink lines designate current pastures, black is our cattle path, black square in upper right is family cemetery area, and pond is in lower right. Once satisfied with our plan I'll take a permanent photo to use for future reference.
Primary goals for 2019 include (but are never limited to)
-Complete the teardown of the 1868 house
-Complete new barn build (two enclosed storage lofts, one open hay loft and Keith's shop)
-Build picket fence to enclose kitchen garden
-Start hügelkultur area behind barn with wood from two large oaks we felled last year.
-Install small propane heater for studio so I can use in winter
I'll share three and five year goals and financial budgets later this month.
Now, about that 50 foot by 60 foot barn build. Before this recent storm Keith had many mild days to work inside the barn. Stairs are nearly complete up to the loft area which will house the last of the stuff we still have in storage in the surviving half of the 1868 house. An end is in sight! Our shepherd/husky mix Ashland and Keith demonstrate correct use.
It doesn't look like it in the picture below, but floor to ceiling height in the upper loft is seven foot. This area will be walled in with a door and windows to keep out birds, rodents and the occasional free ranging horse.
















































